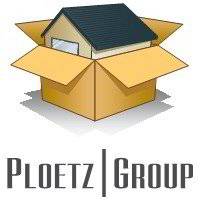
UPDATED:
10/21/2024 06:19 PM
Key Details
Property Type Single Family Home
Sub Type Single Family Residence
Listing Status Active
Purchase Type For Sale
Square Footage 4,000 sqft
Price per Sqft $548
Subdivision Replat Of Pt Of Floan Point
MLS Listing ID 6512303
Bedrooms 5
Full Baths 2
Three Quarter Bath 1
Year Built 1990
Annual Tax Amount $11,152
Tax Year 2024
Contingent None
Lot Size 0.690 Acres
Acres 0.69
Lot Dimensions 100x330x101x360
Property Description
Location
State MN
County Cass
Zoning Residential-Single Family
Body of Water Gull
Lake Name Gull
Rooms
Basement Block, Drain Tiled, Egress Window(s), Finished, Concrete, Walkout
Dining Room Eat In Kitchen, Informal Dining Room, Kitchen/Dining Room
Interior
Heating Baseboard, Fireplace(s), Radiant Floor
Cooling Central Air, Ductless Mini-Split, Wall Unit(s)
Fireplaces Number 2
Fireplaces Type Family Room, Gas, Living Room, Stone, Wood Burning
Fireplace Yes
Appliance Central Vacuum, Cooktop, Dishwasher, Double Oven, Dryer, Electric Water Heater, Water Filtration System, Microwave, Refrigerator, Stainless Steel Appliances, Trash Compactor, Washer, Water Softener Owned
Exterior
Garage Detached, Asphalt, Electric, Garage Door Opener
Garage Spaces 5.0
Fence Partial
Waterfront true
Waterfront Description Lake Front
View Y/N South
View South
Roof Type Age 8 Years or Less,Composition
Road Frontage No
Parking Type Detached, Asphalt, Electric, Garage Door Opener
Building
Lot Description Accessible Shoreline, Irregular Lot, Tree Coverage - Medium, Underground Utilities
Story Two
Foundation 1608
Sewer City Sewer/Connected
Water Drilled, Private, Well
Level or Stories Two
Structure Type Cedar
New Construction false
Schools
School District Brainerd
Get More Information




