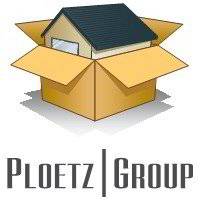
UPDATED:
08/18/2024 02:43 AM
Key Details
Property Type Condo
Sub Type Low Rise
Listing Status Contingent
Purchase Type For Sale
Square Footage 2,150 sqft
Price per Sqft $255
Subdivision Cic 0532 West Oaks Of Mtka
MLS Listing ID 6563496
Bedrooms 2
Full Baths 1
Three Quarter Bath 1
HOA Fees $1,443/mo
Year Built 1984
Annual Tax Amount $5,815
Tax Year 2024
Contingent Sale of Another Property
Lot Size 4.200 Acres
Acres 4.2
Property Description
Location
State MN
County Hennepin
Zoning Residential-Multi-Family
Rooms
Family Room Amusement/Party Room, Exercise Room, Guest Suite
Basement None
Dining Room Living/Dining Room
Interior
Heating Forced Air
Cooling Central Air
Fireplaces Number 1
Fireplaces Type Family Room
Fireplace Yes
Appliance Central Vacuum, Cooktop, Dishwasher, Disposal, Double Oven, Dryer, Exhaust Fan, Gas Water Heater, Microwave, Range, Refrigerator, Stainless Steel Appliances, Washer, Water Softener Owned
Exterior
Garage Heated Garage, Insulated Garage, Underground
Garage Spaces 2.0
Pool Below Ground, Heated
Roof Type Age Over 8 Years,Asphalt,Rolled/Hot Mop,Flat,Tar/Gravel
Parking Type Heated Garage, Insulated Garage, Underground
Building
Story One
Foundation 2150
Sewer City Sewer/Connected
Water City Water/Connected
Level or Stories One
Structure Type Brick/Stone,Fiber Cement
New Construction false
Schools
School District Hopkins
Others
HOA Fee Include Maintenance Structure,Cable TV,Controlled Access,Internet,Lawn Care,Other,Maintenance Grounds,Parking,Professional Mgmt,Trash,Security,Shared Amenities,Snow Removal
Restrictions Mandatory Owners Assoc,Pets Not Allowed,Rental Restrictions May Apply
Get More Information




