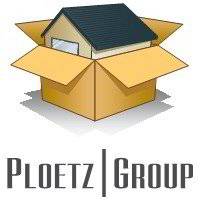
UPDATED:
11/04/2024 09:18 PM
Key Details
Property Type Condo
Sub Type High Rise
Listing Status Pending
Purchase Type For Sale
Square Footage 745 sqft
Price per Sqft $254
Subdivision Condo 0353 Lake Shore Drive Condo
MLS Listing ID 6568580
Bedrooms 1
Three Quarter Bath 1
HOA Fees $546/mo
Year Built 1983
Annual Tax Amount $1,296
Tax Year 2024
Contingent None
Lot Size 3.780 Acres
Acres 3.78
Lot Dimensions common
Property Description
Inside, every inch has been meticulously envisioned by a professional designer and brought to life by a licensed contractor. The highlight of this renovation is the state-of-the-art kitchen, featuring brand new cabinetry, gleaming quartz countertops, upgraded appliances, and beautiful backsplash, all perfect for culinary enthusiasts. The living areas showcase new luxury vinyl plank (LVP) flooring, offering both durability and style.
You will appreciate the primary bedroom in its size, floor plan, natural light, and a huge closet.
The modern bathroom is a masterpiece of design, adorned with high-end marble tile, an upgraded vanity, and premium fixtures. The open concept layout takes full advantage of the large patio doors and newly updated, expansive windows, flooding the space with natural light. This condo is not just a place to live, but a sanctuary of contemporary luxury and comfort. Quiet location, away from the elevators and laundry room.
This unique condo will surprise you with the open concept design. It maximizes the abundance of natural light pouring through the large patio doors and newly updated, expansive windows. Embrace the elegance and sophistication of this top-floor gem, where contemporary living meets timeless charm. Make it yours TODAY!
Location
State MN
County Hennepin
Zoning Residential-Multi-Family
Rooms
Family Room Amusement/Party Room, Community Room, Guest Suite, Other
Basement None
Dining Room Kitchen/Dining Room, Living/Dining Room
Interior
Heating Forced Air
Cooling Central Air
Fireplace No
Appliance Dishwasher, Microwave, Range, Refrigerator, Stainless Steel Appliances
Exterior
Garage None
Pool None
Parking Type None
Building
Story One
Foundation 745
Sewer City Sewer/Connected
Water City Water/Connected
Level or Stories One
Structure Type Brick/Stone
New Construction false
Schools
School District Richfield
Others
HOA Fee Include Air Conditioning,Maintenance Structure,Cable TV,Controlled Access,Hazard Insurance,Heating,Lawn Care,Maintenance Grounds,Professional Mgmt,Trash,Security,Shared Amenities,Snow Removal
Restrictions Mandatory Owners Assoc,Rental Restrictions May Apply,Seniors - 55+
Get More Information




