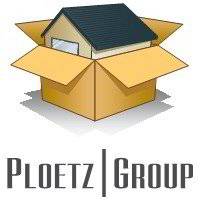
UPDATED:
10/26/2024 02:23 AM
Key Details
Property Type Single Family Home
Sub Type Single Family Residence
Listing Status Active
Purchase Type For Sale
Square Footage 2,157 sqft
Price per Sqft $199
Subdivision Carver Beach Area-Lotus Lake
MLS Listing ID 6587951
Bedrooms 3
Full Baths 1
Three Quarter Bath 1
Year Built 1970
Annual Tax Amount $3,865
Tax Year 2024
Contingent None
Lot Size 0.360 Acres
Acres 0.36
Lot Dimensions 160x100
Property Description
memorable evening. Lake Ann Park offers outdoor fun with its trails, beach, and picnic areas, while shopping & dining just minutes away
Location
State MN
County Carver
Zoning Residential-Single Family
Rooms
Basement Daylight/Lookout Windows, Drain Tiled, Egress Window(s), Finished, Partially Finished
Dining Room Informal Dining Room
Interior
Heating Forced Air
Cooling Central Air
Fireplaces Number 1
Fireplaces Type Family Room, Gas
Fireplace No
Appliance Dishwasher, Dryer, Exhaust Fan, Range, Refrigerator, Washer, Water Softener Owned
Exterior
Garage Attached Garage, Asphalt, Garage Door Opener, Heated Garage, Tuckunder Garage
Garage Spaces 3.0
Pool None
Roof Type Asphalt
Parking Type Attached Garage, Asphalt, Garage Door Opener, Heated Garage, Tuckunder Garage
Building
Lot Description Tree Coverage - Medium
Story Four or More Level Split
Foundation 712
Sewer City Sewer/Connected
Water City Water/Connected
Level or Stories Four or More Level Split
Structure Type Brick/Stone,Vinyl Siding
New Construction false
Schools
School District Minnetonka
Get More Information




