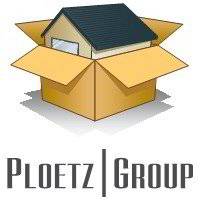
UPDATED:
11/05/2024 04:40 PM
Key Details
Property Type Single Family Home
Sub Type Single Family Residence
Listing Status Pending
Purchase Type For Sale
Square Footage 3,407 sqft
Price per Sqft $205
Subdivision Loneoak
MLS Listing ID 6589881
Bedrooms 5
Full Baths 2
Half Baths 1
Three Quarter Bath 2
Year Built 1957
Annual Tax Amount $5,143
Tax Year 2024
Contingent None
Lot Size 1.040 Acres
Acres 1.04
Lot Dimensions 100x150
Property Description
Location
State MN
County Hennepin
Zoning Residential-Single Family
Rooms
Basement Finished
Dining Room Informal Dining Room
Interior
Heating Forced Air
Cooling Central Air
Fireplace No
Appliance Cooktop, Dishwasher, Disposal, Double Oven, Refrigerator
Exterior
Garage Attached Garage
Garage Spaces 2.0
Fence None
Pool None
Roof Type Age 8 Years or Less
Parking Type Attached Garage
Building
Lot Description Tree Coverage - Light
Story One
Foundation 2233
Sewer City Sewer/Connected
Water City Water/Connected
Level or Stories One
Structure Type Brick/Stone
New Construction false
Schools
School District Hopkins
Get More Information




