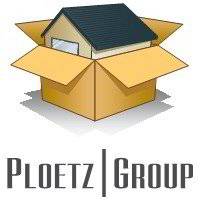
UPDATED:
11/20/2024 05:04 PM
Key Details
Property Type Single Family Home
Sub Type Single Family Residence
Listing Status Active
Purchase Type For Sale
Square Footage 2,440 sqft
Price per Sqft $184
Subdivision Glenwood View
MLS Listing ID 6590778
Bedrooms 4
Full Baths 1
Three Quarter Bath 1
Year Built 1964
Annual Tax Amount $6,010
Tax Year 2024
Contingent None
Lot Size 0.310 Acres
Acres 0.31
Lot Dimensions 91x150
Property Description
Location
State MN
County Hennepin
Zoning Residential-Single Family
Rooms
Basement Block, Daylight/Lookout Windows, Finished, Full, Sump Pump, Walkout
Dining Room Breakfast Bar, Informal Dining Room
Interior
Heating Forced Air
Cooling Central Air
Fireplaces Number 1
Fireplaces Type Family Room, Gas
Fireplace Yes
Appliance Dishwasher, Disposal, Dryer, Microwave, Range, Refrigerator, Washer
Exterior
Parking Features Attached Garage
Garage Spaces 2.0
Pool None
Roof Type Age 8 Years or Less
Building
Lot Description Tree Coverage - Medium
Story One
Foundation 1120
Sewer City Sewer/Connected
Water City Water/Connected
Level or Stories One
Structure Type Metal Siding
New Construction false
Schools
School District Hopkins
Get More Information




