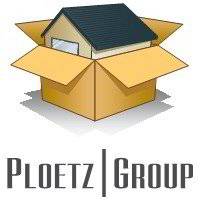
UPDATED:
10/14/2024 08:04 PM
Key Details
Property Type Single Family Home
Sub Type Single Family Residence
Listing Status Active
Purchase Type For Sale
Square Footage 4,432 sqft
Price per Sqft $202
Subdivision Hardwood Ridge
MLS Listing ID 6594591
Bedrooms 5
Full Baths 2
Half Baths 1
Three Quarter Bath 1
Year Built 1997
Annual Tax Amount $13,582
Tax Year 2024
Contingent None
Lot Size 0.530 Acres
Acres 0.53
Lot Dimensions 56x176x15x63x79x183x66
Property Description
Location
State MN
County Hennepin
Zoning Residential-Single Family
Rooms
Basement Drain Tiled, Egress Window(s), Finished, Full, Storage Space, Walkout
Dining Room Breakfast Bar, Eat In Kitchen, Separate/Formal Dining Room
Interior
Heating Forced Air, Fireplace(s)
Cooling Central Air
Fireplaces Number 2
Fireplaces Type Two Sided, Family Room, Gas, Living Room
Fireplace No
Appliance Chandelier, Dishwasher, Disposal, Dryer, Water Filtration System, Microwave, Range, Refrigerator, Washer
Exterior
Garage Attached Garage, Asphalt, Shared Driveway, Garage Door Opener
Garage Spaces 3.0
Pool None
Roof Type Age 8 Years or Less,Asphalt
Parking Type Attached Garage, Asphalt, Shared Driveway, Garage Door Opener
Building
Lot Description Tree Coverage - Heavy
Story Two
Foundation 1481
Sewer City Sewer/Connected
Water City Water/Connected
Level or Stories Two
Structure Type Wood Siding
New Construction false
Schools
School District Minnetonka
Get More Information




