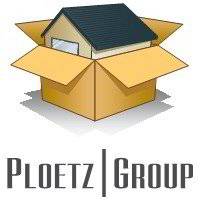
UPDATED:
11/03/2024 05:29 PM
Key Details
Property Type Single Family Home
Sub Type Single Family Residence
Listing Status Active
Purchase Type For Sale
Square Footage 5,952 sqft
Price per Sqft $235
Subdivision Stone Trace
MLS Listing ID 6595755
Bedrooms 5
Full Baths 2
Half Baths 1
Three Quarter Bath 2
HOA Fees $780/ann
Year Built 2005
Annual Tax Amount $17,072
Tax Year 2024
Contingent None
Lot Size 0.370 Acres
Acres 0.37
Lot Dimensions Irregular
Property Description
Location
State MN
County Hennepin
Zoning Residential-Single Family
Rooms
Basement Daylight/Lookout Windows, Egress Window(s), Finished, Full, Walkout
Dining Room Breakfast Bar, Eat In Kitchen, Informal Dining Room, Separate/Formal Dining Room
Interior
Heating Forced Air, Hot Water, Radiant Floor, Radiant
Cooling Central Air, Zoned
Fireplaces Number 1
Fireplaces Type Gas
Fireplace Yes
Appliance Air-To-Air Exchanger, Dishwasher, Disposal, Dryer, Exhaust Fan, Humidifier, Water Osmosis System, Microwave, Range, Refrigerator, Stainless Steel Appliances, Water Softener Owned
Exterior
Garage Attached Garage, Concrete, Finished Garage, Garage Door Opener, Insulated Garage, Multiple Garages, Tuckunder Garage
Garage Spaces 4.0
Fence None
Pool None
Roof Type Age Over 8 Years,Architectural Shingle,Asphalt,Pitched
Parking Type Attached Garage, Concrete, Finished Garage, Garage Door Opener, Insulated Garage, Multiple Garages, Tuckunder Garage
Building
Lot Description Tree Coverage - Light
Story One
Foundation 2732
Sewer City Sewer/Connected
Water City Water/Connected
Level or Stories One
Structure Type Brick/Stone,Fiber Cement
New Construction false
Schools
School District Hopkins
Others
HOA Fee Include Other
Get More Information




