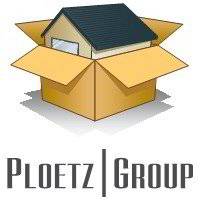
UPDATED:
09/10/2024 10:04 AM
Key Details
Property Type Townhouse
Sub Type Townhouse Side x Side
Listing Status Active
Purchase Type For Sale
Square Footage 3,140 sqft
Price per Sqft $219
Subdivision Seven Greens
MLS Listing ID 6598519
Bedrooms 4
Full Baths 1
Half Baths 1
Three Quarter Bath 2
HOA Fees $233/mo
Year Built 2002
Annual Tax Amount $5,831
Tax Year 2024
Contingent None
Lot Size 6,534 Sqft
Acres 0.15
Lot Dimensions 54x127x47x129
Property Description
Work out area in LL. Great outdoor spaces include a front porch, private deck and walk out patio. Garage lover's dream, bright, heated & insulation, clean as a whistle, and upgraded storage system. Wayzata High School and Providence Academy very near this property. This home meticulously cared for by owners. Common sense association with low monthly dues. Rentals permitted.
Location
State MN
County Hennepin
Zoning Residential-Single Family
Rooms
Basement Block, Daylight/Lookout Windows, Egress Window(s), Finished, Insulating Concrete Forms, Sump Pump, Tile Shower, Walkout
Dining Room Informal Dining Room, Kitchen/Dining Room
Interior
Heating None
Cooling Central Air, Zoned
Fireplaces Number 2
Fireplaces Type Two Sided, Family Room, Gas, Living Room
Fireplace Yes
Appliance Dishwasher, Dryer, Exhaust Fan, Range, Refrigerator, Stainless Steel Appliances, Wall Oven, Washer
Exterior
Garage Attached Garage, Asphalt, Shared Driveway, Floor Drain, Finished Garage, Garage Door Opener, Heated Garage, Insulated Garage, Other
Garage Spaces 2.0
Fence None
Roof Type Age 8 Years or Less
Parking Type Attached Garage, Asphalt, Shared Driveway, Floor Drain, Finished Garage, Garage Door Opener, Heated Garage, Insulated Garage, Other
Building
Story Two
Foundation 1089
Sewer City Sewer/Connected
Water City Water/Connected
Level or Stories Two
Structure Type Stucco
New Construction false
Schools
School District Wayzata
Others
HOA Fee Include Lawn Care,Trash,Snow Removal
Restrictions Mandatory Owners Assoc
Get More Information




