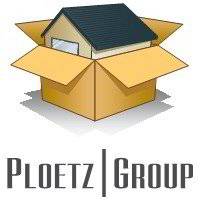
UPDATED:
10/03/2024 06:36 PM
Key Details
Property Type Single Family Home
Sub Type Single Family Residence
Listing Status Pending
Purchase Type For Sale
Square Footage 3,990 sqft
Price per Sqft $751
Subdivision Wild Hurst
MLS Listing ID 6600474
Bedrooms 4
Full Baths 2
Half Baths 1
Three Quarter Bath 1
Year Built 1988
Annual Tax Amount $28,817
Tax Year 2024
Contingent None
Lot Size 0.640 Acres
Acres 0.64
Lot Dimensions 96x305x95x315
Property Description
Step into the spacious, open floor plan where vaulted ceilings and natural light from skylights brighten the heart of the home?the kitchen. Equipped with a walk-in pantry, convenient laundry, and an informal dining area featuring a built-in wet bar and planning desk, this space is perfect for gathering. Gleaming maple floors and custom millwork flow throughout, complementing the soft, neutral tones and tasteful built-ins. Cozy up to one of the two gas fireplaces or unwind in the main floor bedroom, complete with a private ensuite for ultimate comfort.
Upstairs, the primary suite is your personal lakeside sanctuary, offering panoramic water views and a luxurious ensuite with a soaking tub, walk-in shower, and two walk-in closets masterfully designed by California Closets. Each additional bedroom also features its own walk-in closet, making everyday living effortless.
Outdoors, the lakeside screen porch and deck invite you to relax and take in the breathtaking westward sunsets over the sandy shoreline of Lake Minnetonka. This home also boasts a newer cedar shake roof, a heated two-car attached garage, and a spacious heated three-car detached garage with floor drains.
Located in the sought-after Minnetonka School District, with quick access to downtown Excelsior and scenic LRT trails, this home offers the perfect blend of luxury and laid-back lakeside living.
Location
State MN
County Hennepin
Zoning Residential-Single Family
Body of Water Minnetonka
Rooms
Basement Block, Crawl Space, Drain Tiled, Storage Space, Sump Pump
Dining Room Informal Dining Room, Living/Dining Room, Separate/Formal Dining Room
Interior
Heating Forced Air, Humidifier, Radiant Floor, Zoned
Cooling Central Air, Zoned
Fireplaces Number 2
Fireplaces Type Gas, Living Room, Primary Bedroom
Fireplace Yes
Appliance Dishwasher, Disposal, Double Oven, Dryer, Exhaust Fan, Humidifier, Gas Water Heater, Microwave, Range, Refrigerator, Stainless Steel Appliances, Trash Compactor, Washer, Water Softener Owned
Exterior
Garage Attached Garage, Detached, Asphalt, Floor Drain, Finished Garage, Garage Door Opener, Heated Garage, Multiple Garages, Storage
Garage Spaces 5.0
Fence None
Pool None
Waterfront true
Waterfront Description Lake Front,Lake View
View Lake, Panoramic, West
Roof Type Shake,Age Over 8 Years,Age 8 Years or Less,Pitched
Road Frontage No
Parking Type Attached Garage, Detached, Asphalt, Floor Drain, Finished Garage, Garage Door Opener, Heated Garage, Multiple Garages, Storage
Building
Lot Description Accessible Shoreline, Tree Coverage - Medium
Story Two
Foundation 2251
Sewer City Sewer/Connected
Water City Water/Connected
Level or Stories Two
Structure Type Brick/Stone,Wood Siding
New Construction false
Schools
School District Minnetonka
Get More Information




