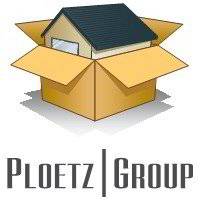
UPDATED:
10/21/2024 10:26 PM
Key Details
Property Type Single Family Home
Sub Type Single Family Residence
Listing Status Active
Purchase Type For Sale
Square Footage 4,952 sqft
Price per Sqft $301
Subdivision Creekside Hills
MLS Listing ID 6609017
Bedrooms 5
Full Baths 2
Half Baths 1
Three Quarter Bath 2
HOA Fees $75/mo
Year Built 2019
Annual Tax Amount $15,345
Tax Year 2025
Contingent None
Lot Size 0.730 Acres
Acres 0.73
Lot Dimensions 92X377X92X378
Property Description
Unwind in the charming sunroom, or turn into a cozy kids playroom conveniently located off the kitchen. The upper level is thoughtfully designed with four spacious bedrooms, including a luxurious Owner?s Suite featuring a spa-inspired bathroom. A versatile Bonus Room, and a convenient second-floor laundry complete this level.
The entertainer's dream continues in the lower level, featuring a full wet bar, game area, Sport Court, and a 5th bedroom for guests. Outside, the expansive, fully fenced backyard offers a patio, and fire pit perfect for outdoor gatherings. The insulated, 3-car garage provides plenty of space and convenience year-round.
Creekside neighborhood has offers a community pool and clubhouse, and the highly acclaimed Wayzata School District. This home is the perfect blend of luxury, comfort, and functionality, offering a truly exceptional living experience.
Location
State MN
County Hennepin
Zoning Residential-Single Family
Rooms
Basement Drain Tiled, Finished, Concrete, Sump Pump, Walkout
Dining Room Eat In Kitchen, Living/Dining Room, Separate/Formal Dining Room
Interior
Heating Forced Air
Cooling Central Air
Fireplaces Number 2
Fireplaces Type Family Room, Gas, Living Room
Fireplace No
Appliance Air-To-Air Exchanger, Cooktop, Dishwasher, Disposal, Dryer, Exhaust Fan, Freezer, Humidifier, Microwave, Refrigerator, Wall Oven, Washer
Exterior
Garage Attached Garage, Concrete, Garage Door Opener
Garage Spaces 4.0
Fence None
Pool Below Ground, Heated, Outdoor Pool, Shared
Roof Type Age 8 Years or Less,Asphalt,Pitched
Parking Type Attached Garage, Concrete, Garage Door Opener
Building
Lot Description Tree Coverage - Light
Story Two
Foundation 1970
Sewer City Sewer/Connected
Water City Water/Connected
Level or Stories Two
Structure Type Fiber Cement
New Construction false
Schools
School District Wayzata
Others
HOA Fee Include Professional Mgmt,Shared Amenities
Get More Information




