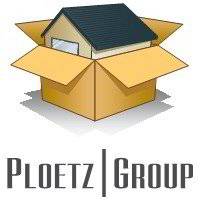
OPEN HOUSE
Fri Nov 08, 3:00pm - 4:30pm
UPDATED:
11/05/2024 08:32 PM
Key Details
Property Type Single Family Home
Sub Type Single Family Residence
Listing Status Active
Purchase Type For Sale
Square Footage 4,164 sqft
Price per Sqft $216
Subdivision Hunters Hollow
MLS Listing ID 6609675
Bedrooms 5
Full Baths 3
Year Built 2000
Annual Tax Amount $6,145
Tax Year 2024
Contingent None
Lot Size 2.950 Acres
Acres 2.95
Lot Dimensions 280x326x344x360
Property Description
Location
State MN
County Anoka
Zoning Residential-Single Family
Rooms
Basement Crawl Space, Drain Tiled, Egress Window(s), Finished, Full, Owner Access, Shared Access, Sump Pump, Walkout
Dining Room Kitchen/Dining Room, Living/Dining Room, Other
Interior
Heating Forced Air, Fireplace(s), Zoned
Cooling Central Air
Fireplaces Number 2
Fireplaces Type Family Room, Gas
Fireplace Yes
Appliance Air-To-Air Exchanger, Dishwasher, Dryer, Microwave, Range, Refrigerator, Washer, Water Softener Owned
Exterior
Garage Attached Garage, Detached, Asphalt, Electric, Garage Door Opener, Multiple Garages
Garage Spaces 5.0
Fence Other, Wood
Roof Type Asphalt
Parking Type Attached Garage, Detached, Asphalt, Electric, Garage Door Opener, Multiple Garages
Building
Story One
Foundation 2132
Sewer Private Sewer
Water Well
Level or Stories One
Structure Type Brick/Stone,Vinyl Siding
New Construction false
Schools
School District Anoka-Hennepin
Get More Information




