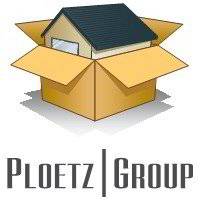
UPDATED:
10/23/2024 09:30 PM
Key Details
Property Type Single Family Home
Sub Type Single Family Residence
Listing Status Active
Purchase Type For Sale
Square Footage 2,830 sqft
Price per Sqft $203
Subdivision Kings Wood 2Nd Add
MLS Listing ID 6618903
Bedrooms 4
Full Baths 3
Half Baths 1
Year Built 1992
Annual Tax Amount $5,076
Tax Year 2024
Contingent None
Lot Size 0.410 Acres
Acres 0.41
Lot Dimensions Irregular
Property Description
As you enter, you?re greeted by a welcoming foyer adorned with beautiful hardwood floors and a convenient hall closet. The sunlit living room boasts built-in cabinets, elegant glass French doors, and plush carpeting, creating a warm and inviting atmosphere. Adjacent to the living space is the cozy family room, complete with built-in shelves and cabinetry, perfect for displaying your favorite decor or providing additional storage. The family room features a charming stone gas fireplace beckons for relaxation and gatherings.
The bright informal dining area seamlessly connects to the outside deck, making indoor-outdoor entertaining effortless. The kitchen is a chef's dream, featuring sleek stainless steel appliances, rich oak cabinets, granite countertops, and a spacious center island with breakfast bar seating ideal for meal prep and casual dining.
The laundry room is equipped with a Samsung washer and dryer, a utility sink, and ample cabinetry, all with direct access to both the deck. Nearby is a half bathroom and the attached three-car garage.For more formal occasions, the formal dining room offers serene views of the front yard, setting the perfect backdrop for hosting gatherings. The spacious upper-level primary suite is a true retreat, featuring stylish board and batten walls and a spacious walk-in closet with built-ins. The luxurious private bathroom offers a spa-like experience with a jetted tub, a walk-in shower, and dual sinks. Three additional upper-level bedrooms share a well-appointed full bathroom with a tub/shower combo, and the entire upper level features freshly cleaned carpet for a pristine feel.
The finished lower level expands your living space with a large open family room and a connecting recreation area that includes a wet bar with a wine fridge, ideal for entertaining or enjoying cozy evenings at home. An adjoining flex room provides ample counter space, a utility sink, cabinets for storage, and even a refrigerator for added convenience.Step outside to your maintenance-free deck and patio, with a partially fenced yard surrounded by mature trees that offer both privacy and tranquility. Recent updates include freshly cleaned carpet and a new furnace and AC installed in 2020. This beautiful home is conveniently located within walking distance of Deerwood Elementary and Blackhawk Middle School within the highly sought-after District 196. Take a stroll to Cascade Bay Waterpark, and enjoy convenient access to shopping, dining, and Highway 35E.
Location
State MN
County Dakota
Zoning Residential-Single Family
Rooms
Basement Daylight/Lookout Windows, Finished, Full, Wood
Dining Room Breakfast Bar, Eat In Kitchen, Informal Dining Room, Kitchen/Dining Room, Living/Dining Room, Separate/Formal Dining Room
Interior
Heating Forced Air
Cooling Central Air
Fireplaces Number 1
Fireplaces Type Family Room, Gas, Stone
Fireplace Yes
Appliance Chandelier, Dishwasher, Disposal, Dryer, Gas Water Heater, Microwave, Range, Refrigerator, Stainless Steel Appliances, Washer, Water Softener Owned, Wine Cooler
Exterior
Garage Attached Garage, Asphalt, Garage Door Opener
Garage Spaces 3.0
Fence Chain Link, Partial
Roof Type Age Over 8 Years,Asphalt
Parking Type Attached Garage, Asphalt, Garage Door Opener
Building
Lot Description Tree Coverage - Heavy, Underground Utilities
Story Two
Foundation 1068
Sewer City Sewer/Connected
Water City Water/Connected
Level or Stories Two
Structure Type Cedar
New Construction false
Schools
School District Rosemount-Apple Valley-Eagan
Get More Information




