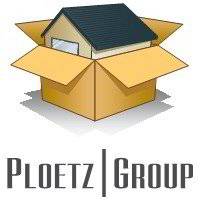
UPDATED:
11/01/2024 03:21 AM
Key Details
Property Type Single Family Home
Sub Type Single Family Residence
Listing Status Pending
Purchase Type For Sale
Square Footage 3,603 sqft
Price per Sqft $416
Subdivision Whiteacres
MLS Listing ID 6619387
Bedrooms 4
Full Baths 1
Half Baths 1
Three Quarter Bath 2
Year Built 1967
Annual Tax Amount $14,778
Tax Year 2024
Contingent None
Lot Size 1.410 Acres
Acres 1.41
Lot Dimensions 100x583x153x489
Property Description
The handsome walkout rambler with soaring cathedral great room has walls of new floor-to-ceiling glass flanking the central fireplace, wide-plank hickory floors, wood ceilings, tall built-in bookcases, and a whimsical loft hideaway to enjoy your favorite book. Open to the great room is a magnificent kitchen viewing the lake and features a 10 ft quartz center island with skylight above, yards of gorgeous custom cabinetry, and professional series appliances including double ovens, gas cooktop and huge built-in refrigerator. Glass doors open to the beautiful lakeside deck, perfect for outdoor dining and spectacular sunsets. Decking wraps around the entire great room. Enjoy tons of thoughtful main level storage, walk-in cedar closet, built-in window seats, lovely powder room and spacious mud room off the garage with epoxy floor.
The bedroom wing has three bedrooms with hardwood floors, a full bath and � owner?s bath. Updates here are awaiting your future design. Combine rooms for a luxurious lakeside owner?s suite?
The walkout enjoys a massive family room and walls of lakeside patio doors to the paver patio. A guest suite here includes the fourth bedroom and 3/4 bath. An unfinished room runs the length of the house offering space for an additional bedroom, fantastic storage, workshop, and laundry. Boral Metal Roof with 50 yr warranty. There is a well for outside watering, too!
Enjoy a winter playground right out the door while ice skating and cross country skiing the lake and trails. Where else can you enjoy great blue heron, eagles and serene lake life just six minutes from downtown restaurants, Twins, Timberwolves and those incredible Lynx? Three minutes to Breck School!
Location
State MN
County Hennepin
Zoning Residential-Single Family
Body of Water Sweeney
Rooms
Basement Block, Finished, Full, Storage Space, Walkout
Dining Room Breakfast Bar, Breakfast Area, Separate/Formal Dining Room
Interior
Heating Forced Air
Cooling Central Air
Fireplaces Number 1
Fireplaces Type Two Sided, Gas, Living Room
Fireplace Yes
Appliance Cooktop, Dishwasher, Disposal, Double Oven, Dryer, Exhaust Fan, Humidifier, Microwave, Refrigerator, Stainless Steel Appliances, Wall Oven, Washer, Water Softener Owned
Exterior
Garage Attached Garage, Concrete, Garage Door Opener, Insulated Garage
Garage Spaces 2.0
Fence Invisible
Waterfront true
Waterfront Description Lake Front
View Lake, Panoramic, West
Roof Type Age 8 Years or Less,Metal
Road Frontage No
Parking Type Attached Garage, Concrete, Garage Door Opener, Insulated Garage
Building
Lot Description Accessible Shoreline, Tree Coverage - Medium
Story One
Foundation 2303
Sewer City Sewer/Connected
Water City Water/Connected
Level or Stories One
Structure Type Wood Siding
New Construction false
Schools
School District Hopkins
Get More Information




