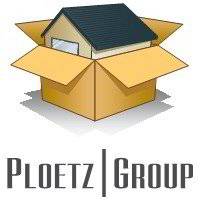
UPDATED:
11/07/2024 11:04 AM
Key Details
Property Type Single Family Home
Sub Type Single Family Residence
Listing Status Active
Purchase Type For Sale
Square Footage 3,125 sqft
Price per Sqft $210
Subdivision Big Sky Estates
MLS Listing ID 6626247
Bedrooms 4
Full Baths 3
Year Built 2017
Annual Tax Amount $6,398
Tax Year 2024
Contingent None
Lot Size 0.520 Acres
Acres 0.52
Lot Dimensions 60x152x139x138x148
Property Description
Inside, you'll discover a modern kitchen with a walk-in pantry, stainless steel appliances, and a large center island, perfect for family gatherings or entertaining. The main floor offers added convenience with a laundry room that connects directly to the owner?s closet, making daily chores a breeze. The walk-out lower level provides additional living space and opens to a beautifully landscaped backyard complete with a cozy fire pit. Relax or entertain on the maintenance-free deck while taking in the serene pond views. With a grill plumbed directly into the deck, outdoor cooking has never been easier.
Hardwood floors run throughout, giving the home a timeless elegance. Pet owners will appreciate the invisible fence and professionally installed doggie door, ensuring safety and convenience for furry family members. Attention to detail shines in every corner, from the epoxy-finished garage floor and built-in closets to the gutters and automatic blinds.
With all these thoughtful features, this home is truly move-in ready?offering comfort, style, and modern convenience.
Location
State MN
County Scott
Zoning Residential-Single Family
Rooms
Basement Daylight/Lookout Windows, Drain Tiled, Drainage System, 8 ft+ Pour, Finished, Concrete, Storage Space, Sump Pump, Walkout
Dining Room Eat In Kitchen, Kitchen/Dining Room
Interior
Heating Forced Air
Cooling Central Air
Fireplaces Number 2
Fireplaces Type Family Room, Gas
Fireplace No
Appliance Air-To-Air Exchanger, Dishwasher, Disposal, Double Oven, Dryer, Electric Water Heater, Exhaust Fan, Freezer, Humidifier, Microwave, Range, Refrigerator, Stainless Steel Appliances, Wall Oven, Washer, Water Softener Owned
Exterior
Garage Attached Garage, Asphalt, Garage Door Opener
Garage Spaces 3.0
Fence Invisible
Waterfront false
Waterfront Description Pond
Roof Type Age 8 Years or Less
Parking Type Attached Garage, Asphalt, Garage Door Opener
Building
Lot Description Tree Coverage - Light
Story One
Foundation 1752
Sewer City Sewer/Connected
Water City Water/Connected
Level or Stories One
Structure Type Fiber Cement,Vinyl Siding
New Construction false
Schools
School District Prior Lake-Savage Area Schools
Get More Information




