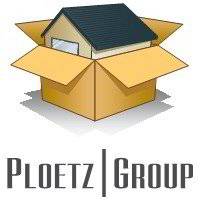
UPDATED:
11/06/2024 02:46 AM
Key Details
Property Type Townhouse
Sub Type Townhouse Side x Side
Listing Status Active
Purchase Type For Rent
Square Footage 1,995 sqft
Subdivision Evanswood Of Maple Grove
MLS Listing ID 6627798
Bedrooms 4
Full Baths 3
Year Built 2024
Contingent None
Lot Size 2,613 Sqft
Acres 0.06
Lot Dimensions .06
Property Description
Location
State MN
County Hennepin
Zoning Residential-Multi-Family
Rooms
Family Room Amusement/Party Room, Club House, Community Room, Exercise Room
Basement Other
Dining Room Informal Dining Room
Interior
Heating Forced Air
Cooling Central Air
Fireplace No
Appliance Dishwasher, Disposal, Dryer, Electric Water Heater, Exhaust Fan, Freezer, Microwave, Range, Refrigerator, Stainless Steel Appliances, Washer, Water Softener Owned
Exterior
Garage Attached Garage
Garage Spaces 2.0
Pool Shared
Parking Type Attached Garage
Building
Story Two
Foundation 1995
Sewer City Sewer - In Street
Water City Water - In Street
Level or Stories Two
Structure Type Fiber Board
New Construction true
Schools
School District Osseo
Others
Restrictions Other
Get More Information




