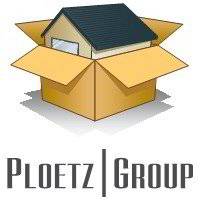UPDATED:
01/06/2025 08:17 PM
Key Details
Property Type Townhouse
Sub Type Townhouse Side x Side
Listing Status Active
Purchase Type For Sale
Square Footage 1,722 sqft
Price per Sqft $213
Subdivision Woodland Cove
MLS Listing ID 6628603
Bedrooms 3
Full Baths 1
Half Baths 1
Three Quarter Bath 1
HOA Fees $266/mo
Year Built 2025
Tax Year 2024
Contingent None
Lot Size 1,742 Sqft
Acres 0.04
Lot Dimensions 30x70
Property Description
Step inside to an inviting open floorplan that seamlessly integrates the living, dining, and kitchen areas, creating the perfect setting for both relaxation and entertaining. The kitchen stands out with a stylish island, offering plenty of room for meal prep, casual dining, or hosting gatherings.
This home features 3 spacious bedrooms and 2.5 well-appointed bathrooms. The owner's bedroom serves as a private retreat, complete with an en-suite bathroom featuring a dual-sink vanity. The additional bedrooms provide flexibility for family, guests, or use as a home office or hobby space.
A 2-car garage ensures convenience and additional storage, while the backyard offers an outdoor area to enjoy fresh air and sunshine. Whether you envision outdoor dining, gardening, or simply relaxing, this space is ready to suit your lifestyle.
Located in a sought-after Minnetrista community, this home offers a peaceful retreat while keeping you close to schools, parks, local amenities, and major roadways for easy commuting.
Don't miss the chance to make 4781 Junegrass Lane your new address. Schedule an appointment today to explore this charming property and imagine the possibilities it holds. With its modern design, thoughtful layout, and ideal location, this townhome is the perfect place to begin your next chapter!
Location
State MN
County Hennepin
Community Woodland Cove
Zoning Residential-Single Family
Rooms
Basement Slab
Dining Room Kitchen/Dining Room
Interior
Heating Forced Air
Cooling Central Air
Fireplaces Type Electric, Family Room
Fireplace No
Appliance Dishwasher, Microwave, Range, Refrigerator
Exterior
Parking Features Attached Garage
Garage Spaces 2.0
Roof Type Architectural Shingle
Building
Lot Description Underground Utilities
Story Two
Foundation 707
Sewer City Sewer/Connected
Water City Water/Connected
Level or Stories Two
Structure Type Vinyl Siding
New Construction true
Schools
School District Westonka
Others
HOA Fee Include Hazard Insurance,Lawn Care,Maintenance Grounds,Professional Mgmt,Trash,Snow Removal
Restrictions Architecture Committee,Mandatory Owners Assoc



