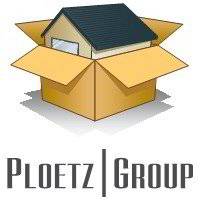For more information regarding the value of a property, please contact us for a free consultation.
Key Details
Property Type Single Family Home
Sub Type Single Family Residence
Listing Status Sold
Purchase Type For Sale
Square Footage 2,773 sqft
Price per Sqft $165
Subdivision Deerhaven Estates
MLS Listing ID 6222654
Bedrooms 4
Full Baths 2
Three Quarter Bath 1
HOA Fees $8/ann
Year Built 1999
Annual Tax Amount $5,309
Tax Year 2022
Lot Size 10,454 Sqft
Property Description
Fabulous 2-story home in high-demand neighborhood. Main floor features a spacious floor plan with vaulted ceilings, wood floors, living room and formal dining room, family room with gas fireplace, kitchen with granite countertops, tiled backsplash, and stainless steel appliances with sliding glass door to deck, and convenient main floor bedroom with 3/4 bath. Upper level has three bedrooms including owner's suite with private bath and walk-in closet. The lower level includes a large family room perfect for entertaining. 3-stall garage, in-ground sprinkler system, and newer roof. Great location and close to shopping, dining, entertainment, parks, and easy access to major highways.
Location
State MN
County Hennepin
Zoning Residential-Single Family
Rooms
Dining Room Separate/Formal Dining Room
Interior
Heating Forced Air
Cooling Central Air
Fireplaces Number 1
Fireplaces Type Gas
Exterior
Parking Features Attached Garage, Asphalt, Garage Door Opener
Garage Spaces 3.0
Fence None
Pool None
Roof Type Age 8 Years or Less,Asphalt,Pitched
Building
Lot Description Tree Coverage - Medium, Underground Utilities
Story Modified Two Story
Foundation 1489
Sewer City Sewer/Connected
Water City Water/Connected
Structure Type Brick/Stone,Vinyl Siding
New Construction false
Schools
School District Osseo
Read Less Info
Want to know what your home might be worth? Contact us for a FREE valuation!

Our team is ready to help you sell your home for the highest possible price ASAP



