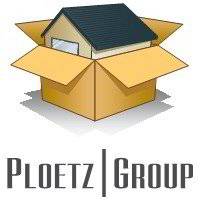For more information regarding the value of a property, please contact us for a free consultation.
Key Details
Property Type Single Family Home
Sub Type Single Family Residence
Listing Status Sold
Purchase Type For Sale
Square Footage 2,836 sqft
Price per Sqft $289
Subdivision Replat Of Oak Knoll 3Rd Add
MLS Listing ID 6474629
Bedrooms 3
Full Baths 1
Half Baths 1
Three Quarter Bath 1
Year Built 1950
Annual Tax Amount $6,617
Tax Year 2023
Lot Size 0.450 Acres
Property Description
Nestled in a prime location near downtown, this 3 bed, 2.5 bath gem is designed for comfort and elegance. The open main floor living spaces, graced with hardwood floors, offer beautiful views of the large private lot. The 3-season porch is a perfect setting for cozy evenings or lively gatherings. The main floor primary suite has a walk-in closet w built in laundry. The updated bathrooms feature heated floors and walk-in showers ensuring a spa like retreat at home. The finished basement has two large flex rooms for use as an extra bedroom, a fitness center or entertainment zone. The oversized heated 2 car garage boasts epoxy floors, built in cabinets and utility sink. Step outside to a professionally landscaped haven featuring a pond and waterfall surrounded by perennial gardens. Extensive landscape lighting and irrigation system complete the park like setting. Near walking trails and parks, this is not just a home, but rather a sanctuary where luxury and convenience meet!
Location
State MN
County Hennepin
Zoning Residential-Single Family
Rooms
Dining Room Breakfast Bar, Breakfast Area, Separate/Formal Dining Room
Interior
Heating Forced Air
Cooling Central Air
Fireplaces Number 1
Fireplaces Type Family Room, Gas
Exterior
Garage Attached Garage, Asphalt, Finished Garage, Guest Parking, Heated Garage, Insulated Garage, Tuckunder Garage
Garage Spaces 2.0
Roof Type Age Over 8 Years
Building
Lot Description Tree Coverage - Medium
Story One
Foundation 1580
Sewer City Sewer/Connected
Water City Water/Connected
Structure Type Wood Siding
New Construction false
Schools
School District Hopkins
Read Less Info
Want to know what your home might be worth? Contact us for a FREE valuation!

Our team is ready to help you sell your home for the highest possible price ASAP
Get More Information




